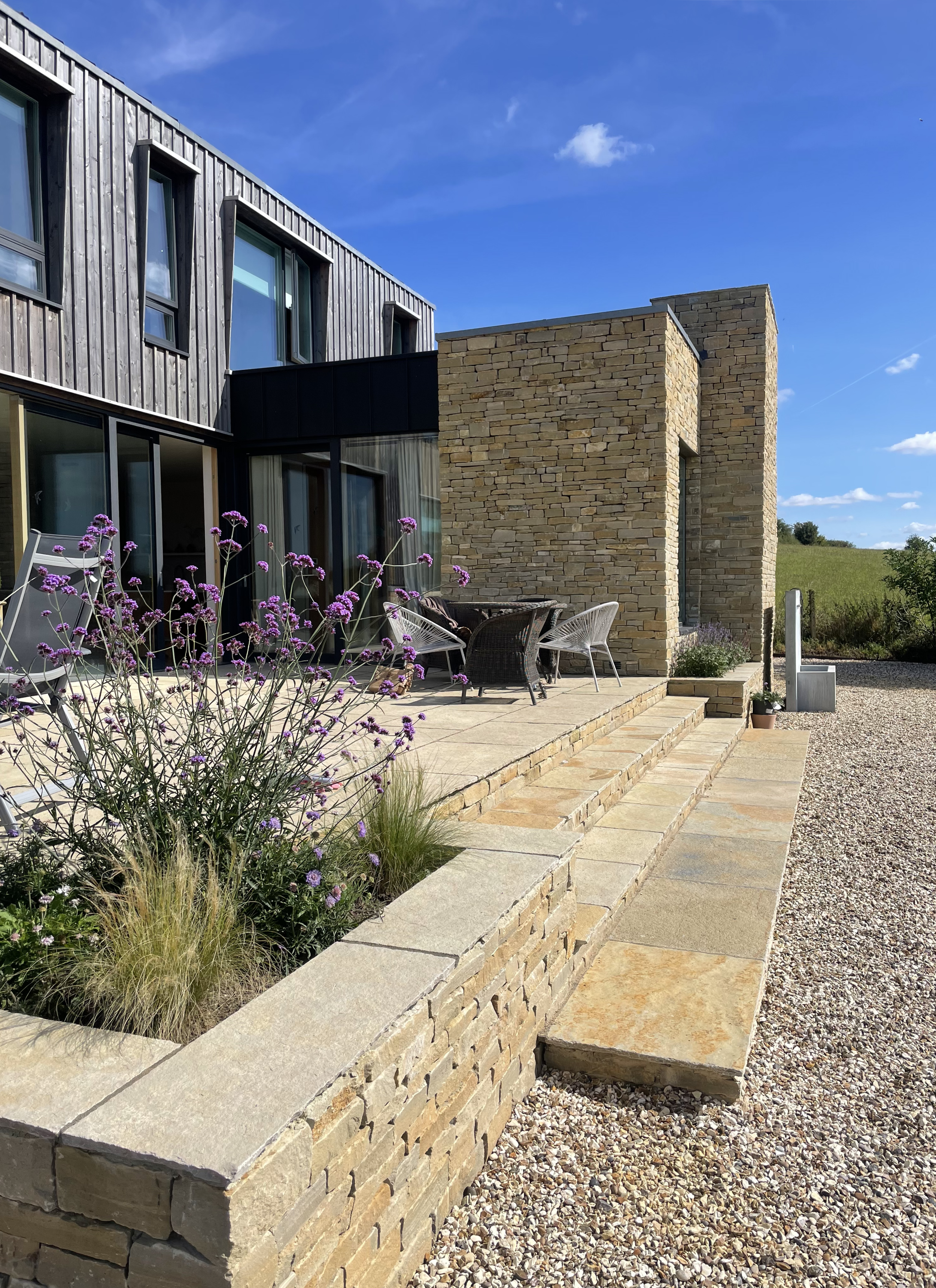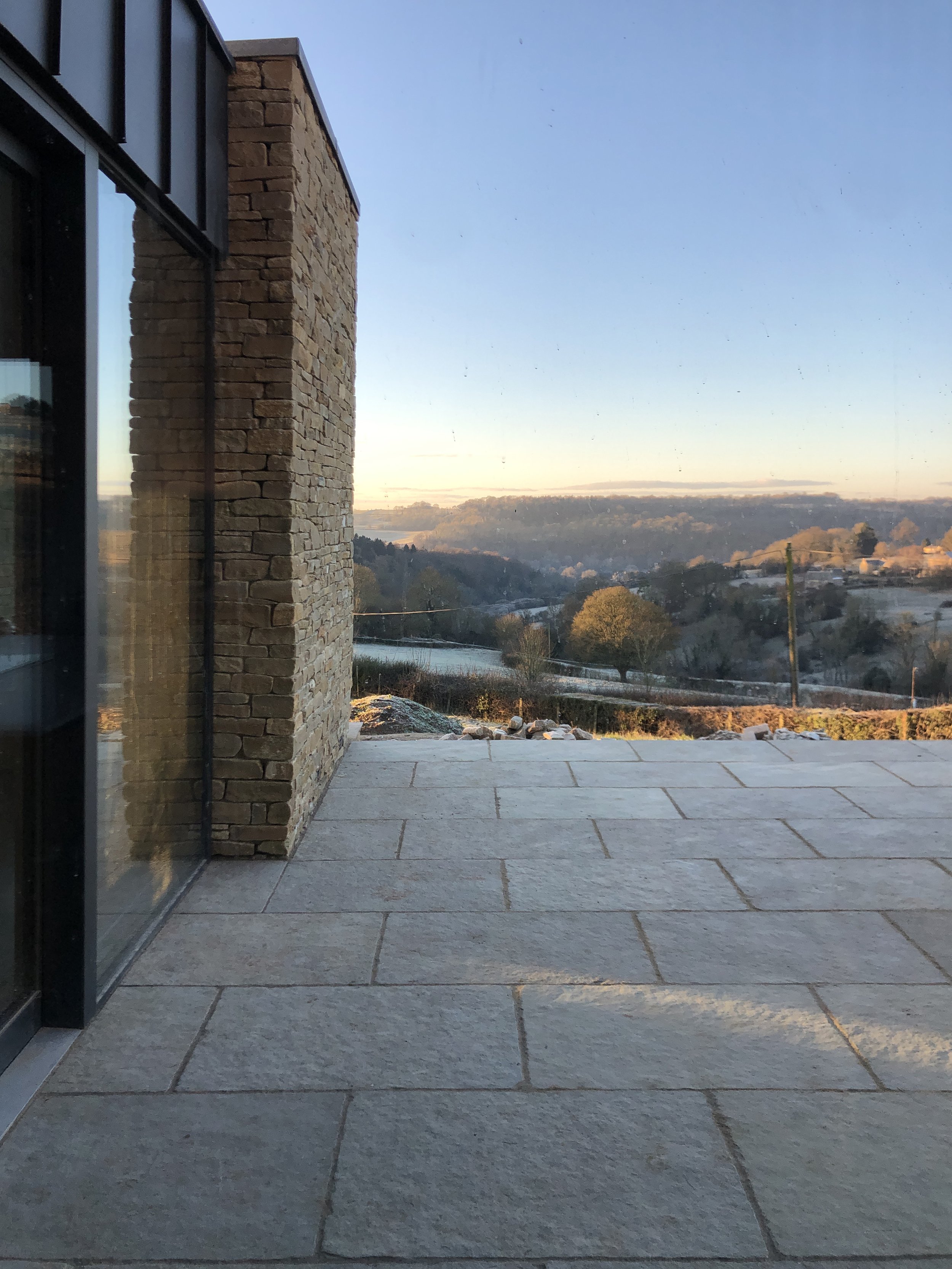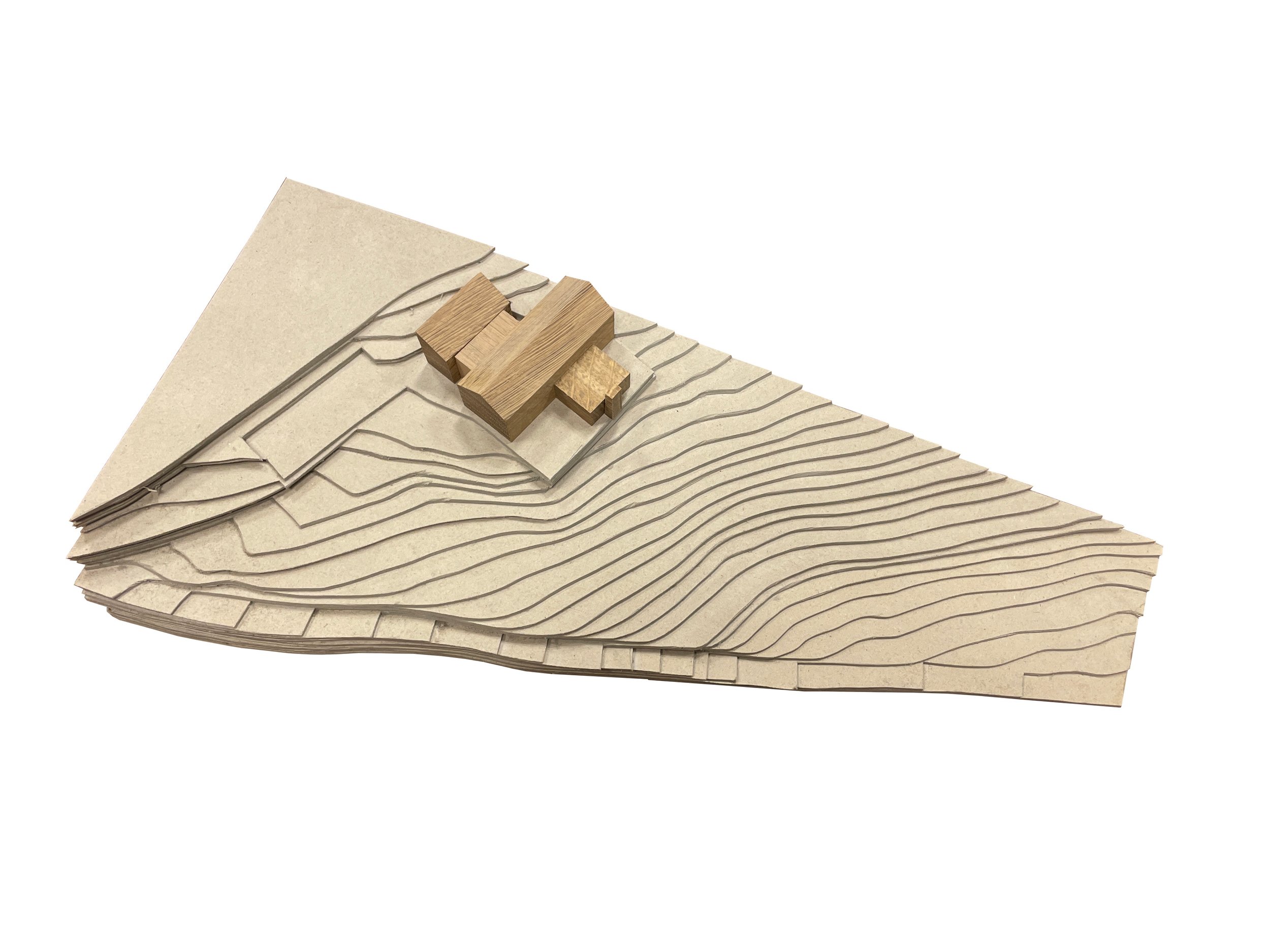






FAIRACRE
New Build/Replacement Dwelling
Complete (professional photos coming soon)
Fairacre is a new low-energy house on the edge of the Cotswolds in Gloucestershire.
The design is part of a wider landscape plan and has been developed to work with the different functions of the gardens. The spaces within the house also respond to the fantastic views in ways that give the rooms different characters, ensuring there is interest and variety throughout the house. The main spaces are interconnected with large sliding doors enabling physical connection or separation.
The material palette takes its cues from the dry stones wall on and around the site, its rural location, and position on a wooded valley outside of the village.
After careful analysis of the existing 1980s dwelling it was decided to replace it with a much higher performing building constructed from natural materials. The new house has passivhaus levels of insulation and airtightness combined with extremely low embodied energy.




