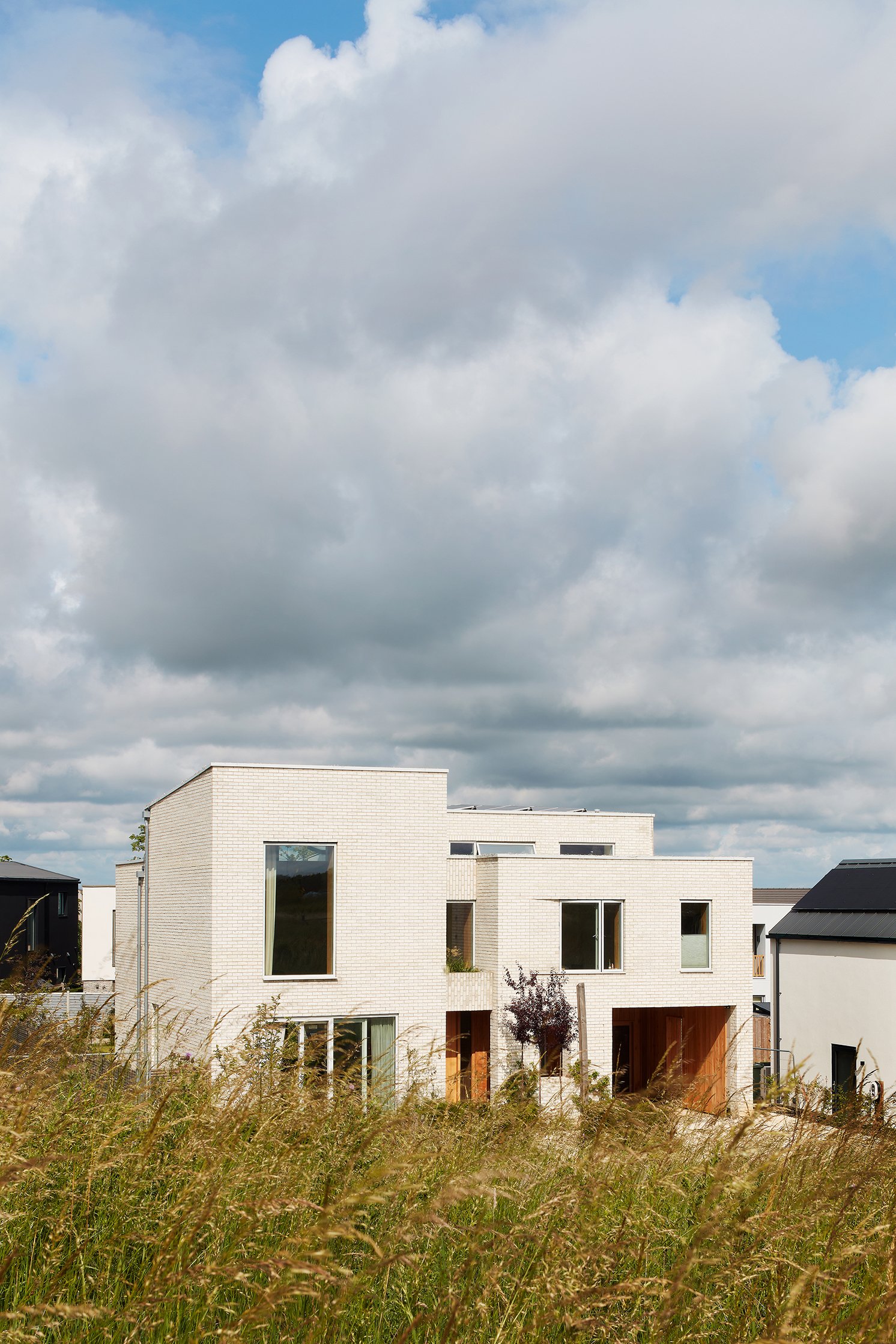








BEAR’S REACH
Newbuild
Completed
Shortlisted for the RIBA South East Regional Award 2024
Bear’s Reach is our first completed house at Graven Hill in Oxfordshire. The clients commissioned the house for themselves and their two small children, with a focus on flexibility and the ability to adapt over time to accommodate the family’s changing needs, all the way to potentially becoming a multi-generational home with scope for accessible living.
This new low-energy house embraces the east/west orientation and uses the changing light to define spaces and enrich the day-to-day use of the house. Elevating the main sitting room to first floor provides a perfect view of the nearby wooded hill.
A richly textured water-struck brick gives life to the simple sculptural form of the building, and a timber clad undercroft softens and highlights the entrance area. Nestled into the foot of Graven Hill, the hard lines of the brick rise out of the naturalistic planting which grows right up to the house.
With high performance triple glazed windows, extremely high levels of insulation, mechanical ventilation and heat recovery, energy consumption has been kept to a minimum.
In collaboration with Charlie Luxton Design.
Photography: Ed RS Aves
Contractors: Hook Norton Construction
Landscape Design: Rory Andrews Landscape Design
Heating and Ventilation: Energy My Way
Solar: Aspey Energy
Timber Frame: MBC Timber Frame








