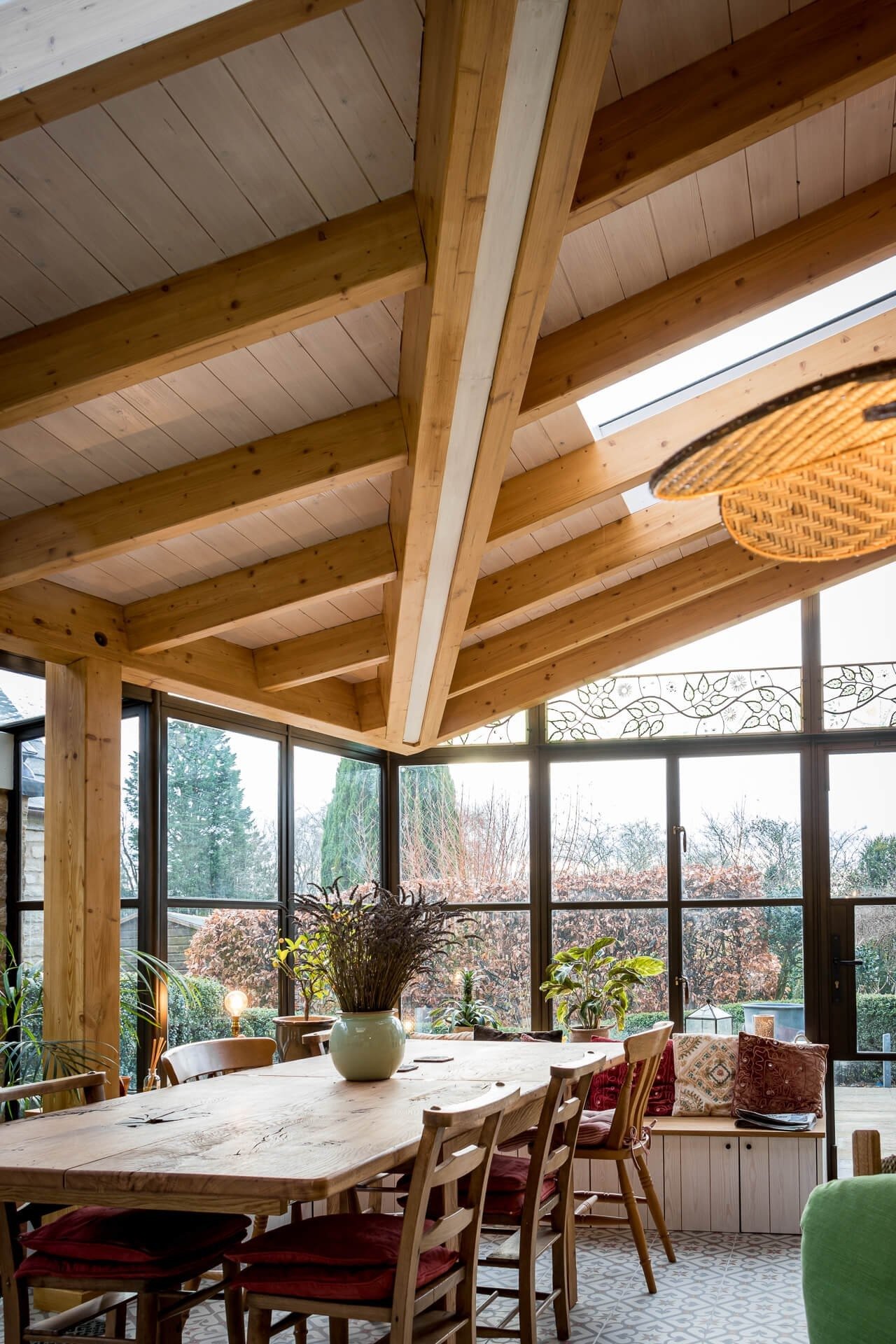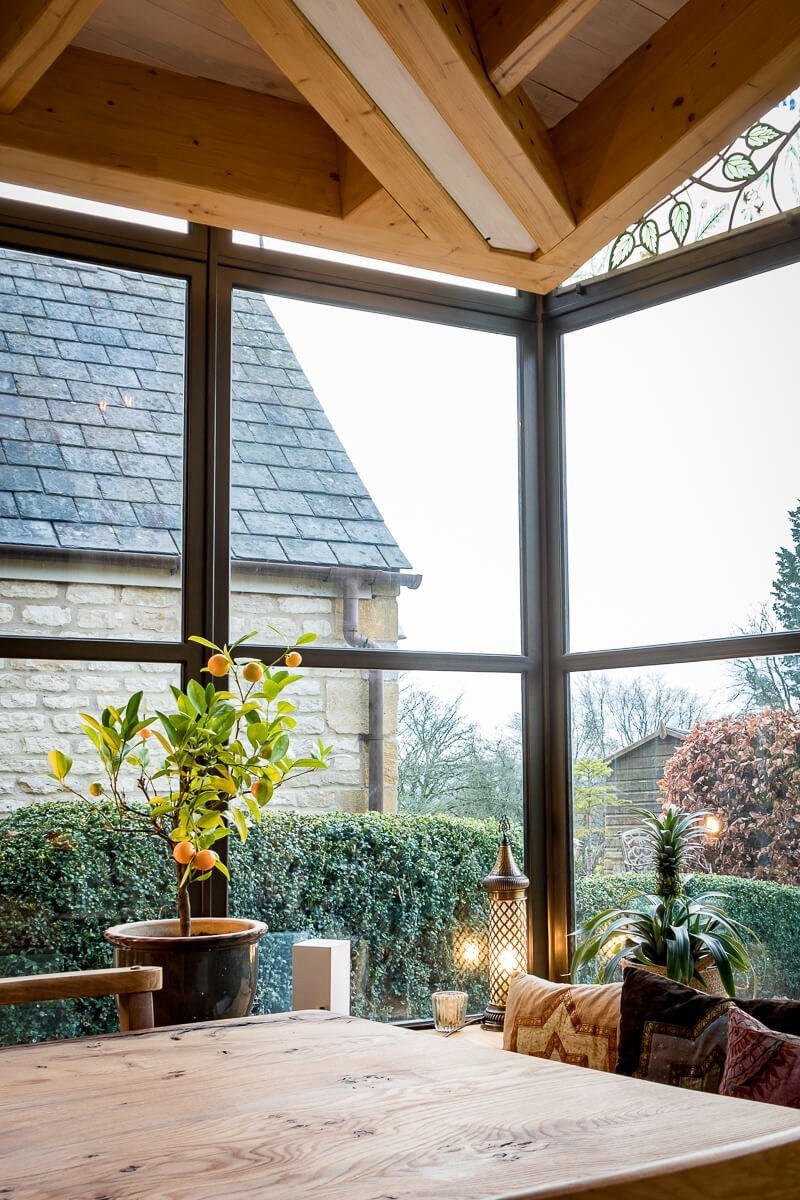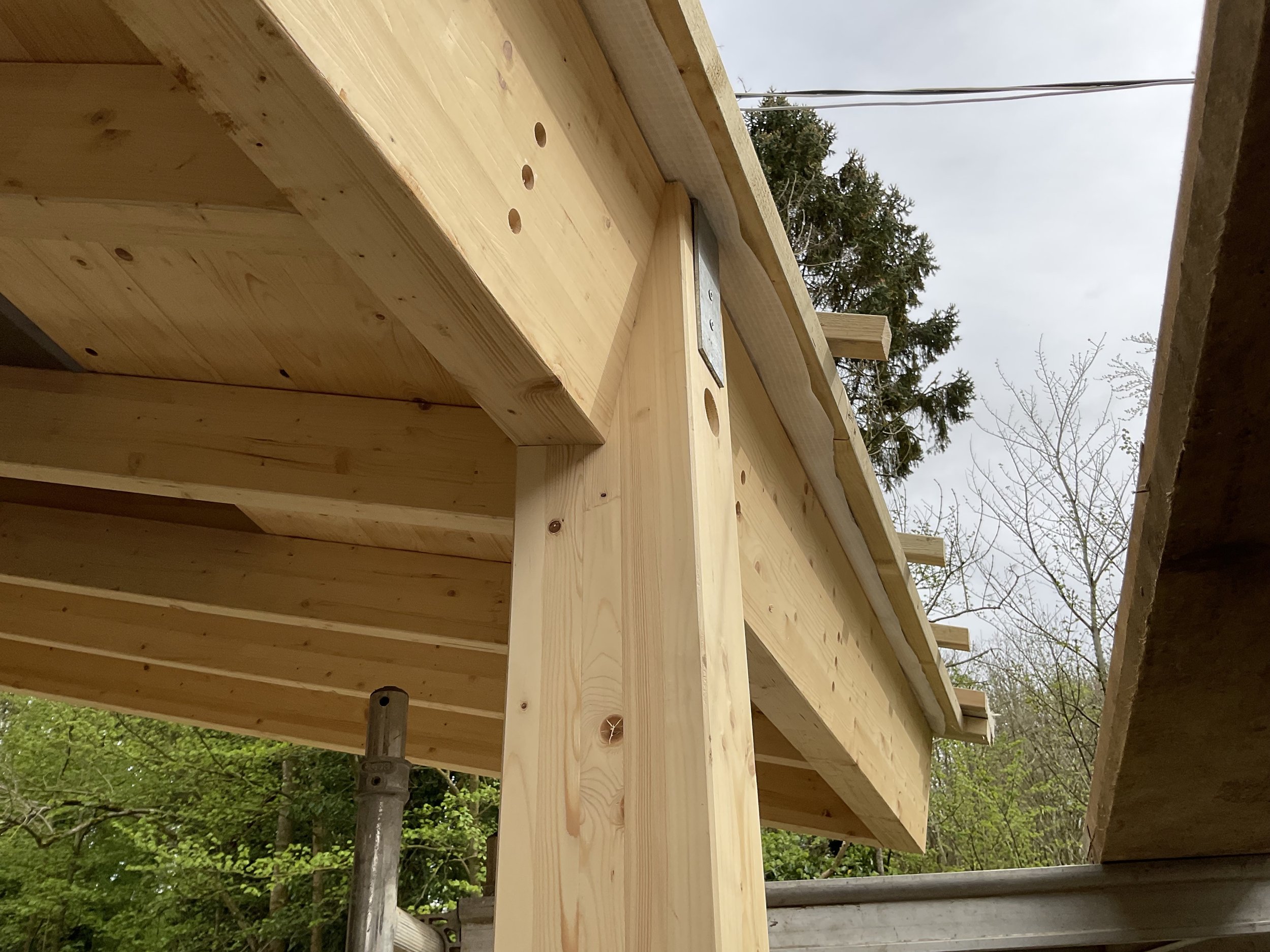





VINE COTTAGE GARDEN ROOM
Extension
Completed
This project is an extension to a historic cottage in Oxfordshire. The clients have lived at the cottage for several decades and the house has expanded and adapted over the years as the family grew. For the latest evolution the fmaily wanted to infill an awkward space remaining between an old privy and a previous extension to the original cottage.
The brief for the new garden room was to create a space that really integrated with the garden and was dominated by plants and natural light. It was a requirement that the space have character, be recognisable as a traditional green house, whilst remaining comfortable year round.
The irregular shape of the footprint led to a split planed roof, made up of two scalene triangles, using a timber frame construction. The structure of the roof is expressed internally providing texture and interest, while the walls are predominantly glass. The steel framed crittal glazing helps provide the balance between the contemporary and the traditional, creating a timeless addition to the historic building.
In contrast to the cosy darker spaces in the existing cottage, the garden room is filled with natural light with views out to the garden at the front and the woods behind, providing the family with a space that compliments the old house perfectly
Photos: thanks to Clarke Construction Group
Contractor: Clarke Construction Group




