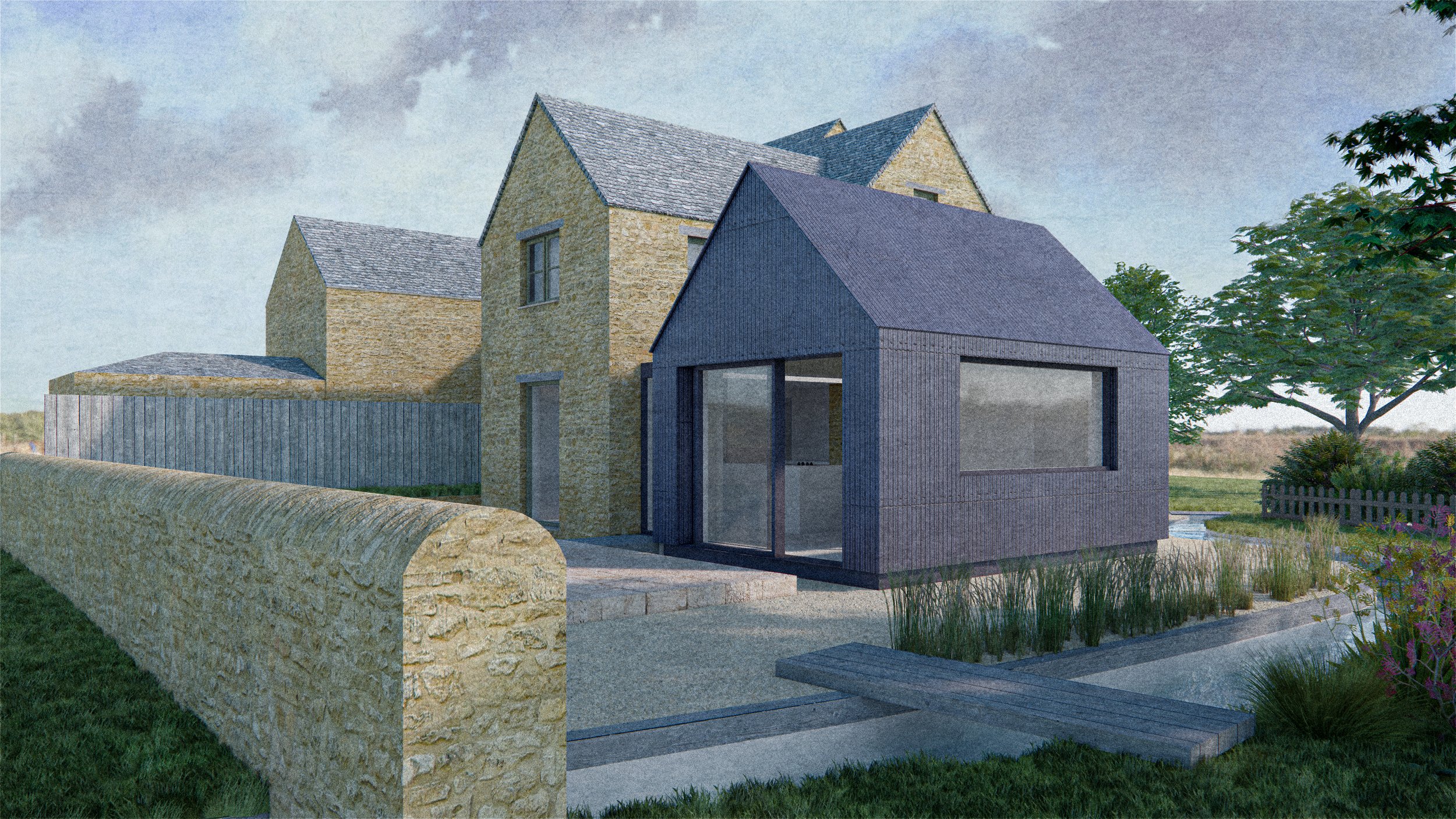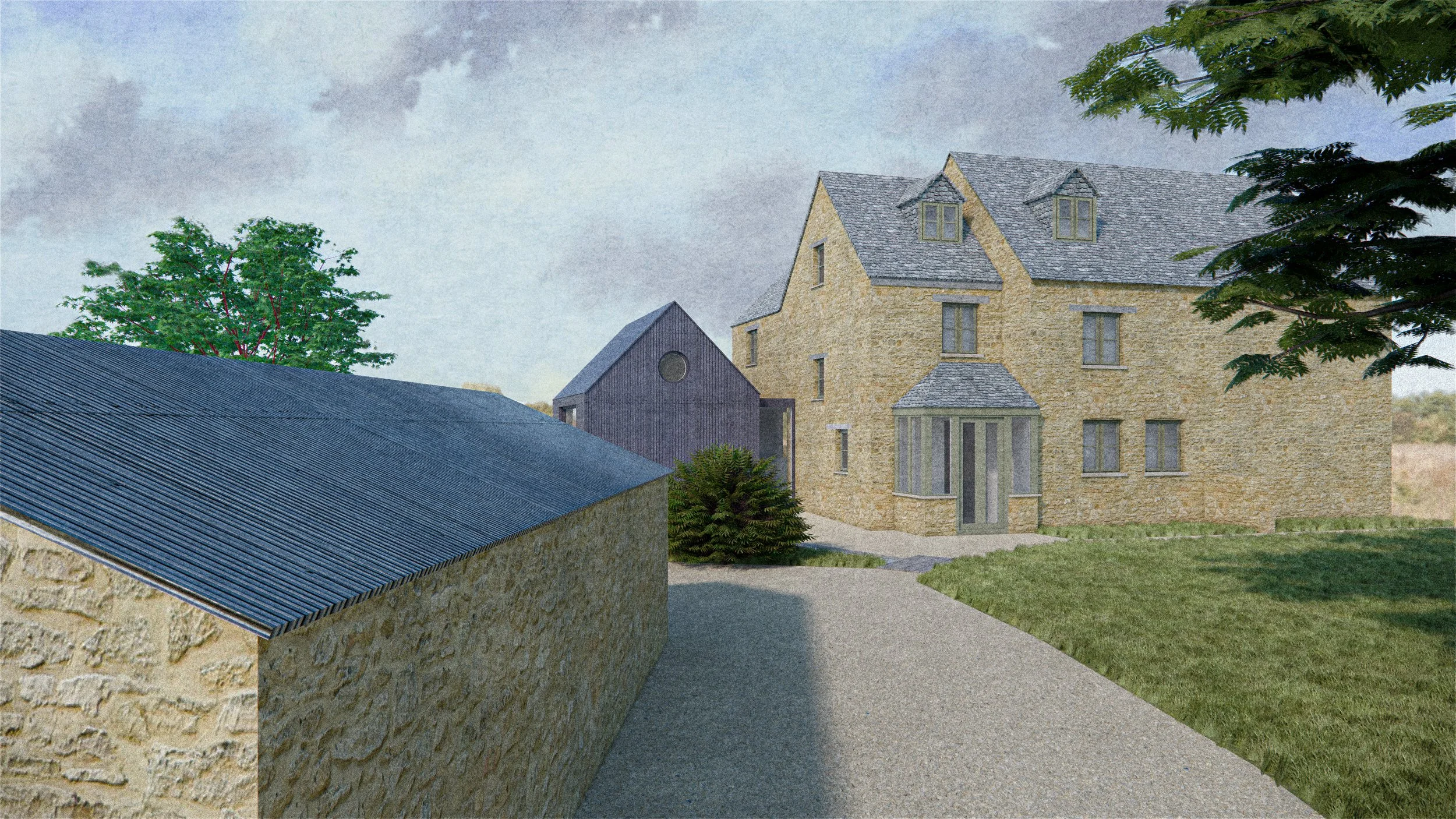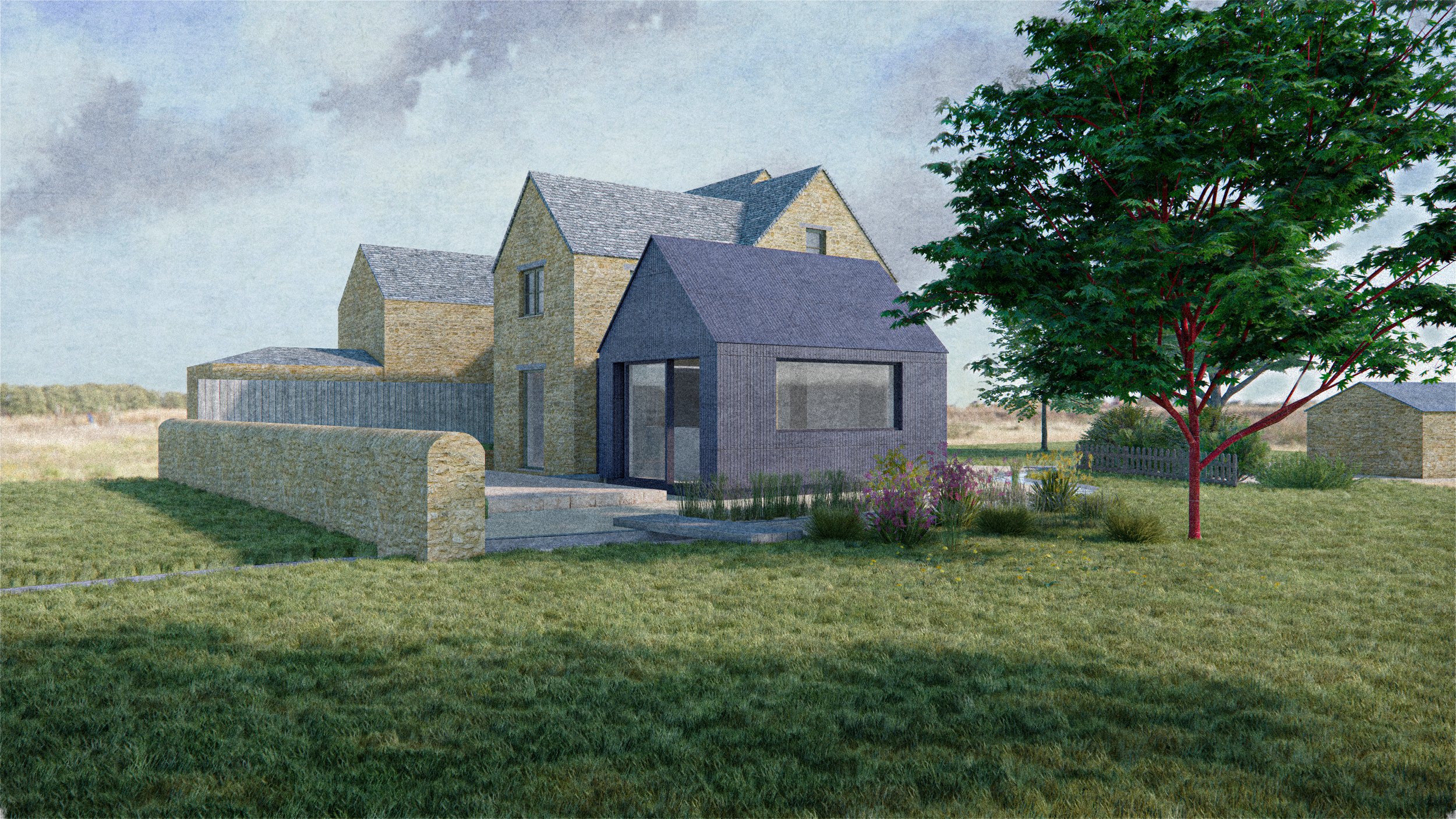



DAISY BANK
Renovation & Extension
Pre-App Planning
Daisy Bank is the renovation and extension of a two storey house at the end of a terrace, on the outskirts of a hamlet in the Cotswold AONB countryside, currently awaiting planning.
The scheme re-designs the kitchen and dining spaces, creating a quality heart of the house that engages with the surrounding landscape. The proposal replaces an existing, poorly performing conservatory with a new single storey extension to the side of the property, creating comfortable living all year round. The proposal takes its proportion from the existing building but at a smaller scale. A glass link creates a distinct separation from the existing building so as not detract from the traditional form and materials of the original stone house.
The proposal mirrors the existing building's form but uses materials inspired by on-site outbuildings and the surrounding agricultural landscape. As a 'garden building,' the profiled dark blue metal cladding enhances its relationship with the house and reflects the site's agricultural heritage. The blend of agricultural materials and clean detailing also nods to the modern Cotswold architectural style found in the region.

