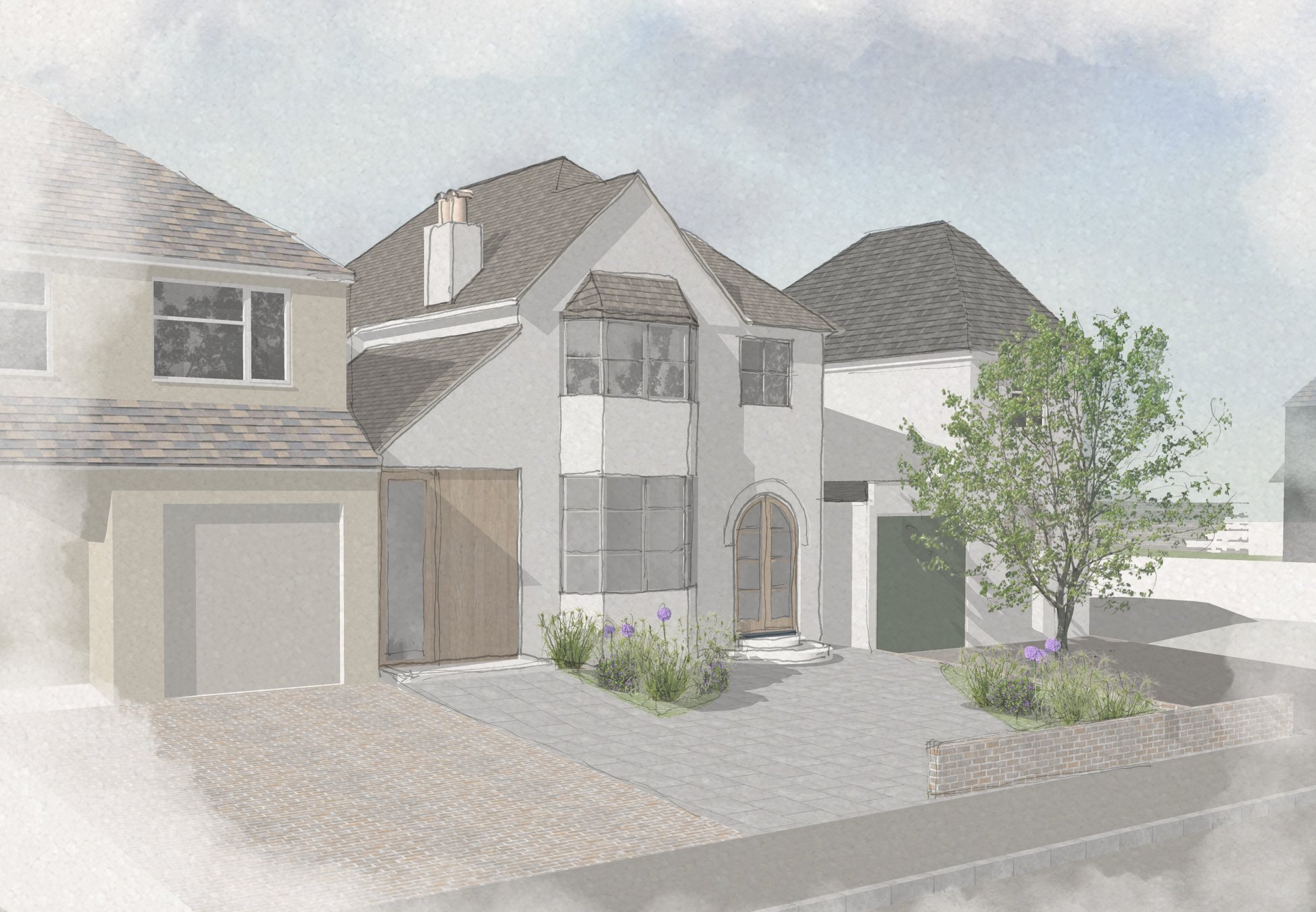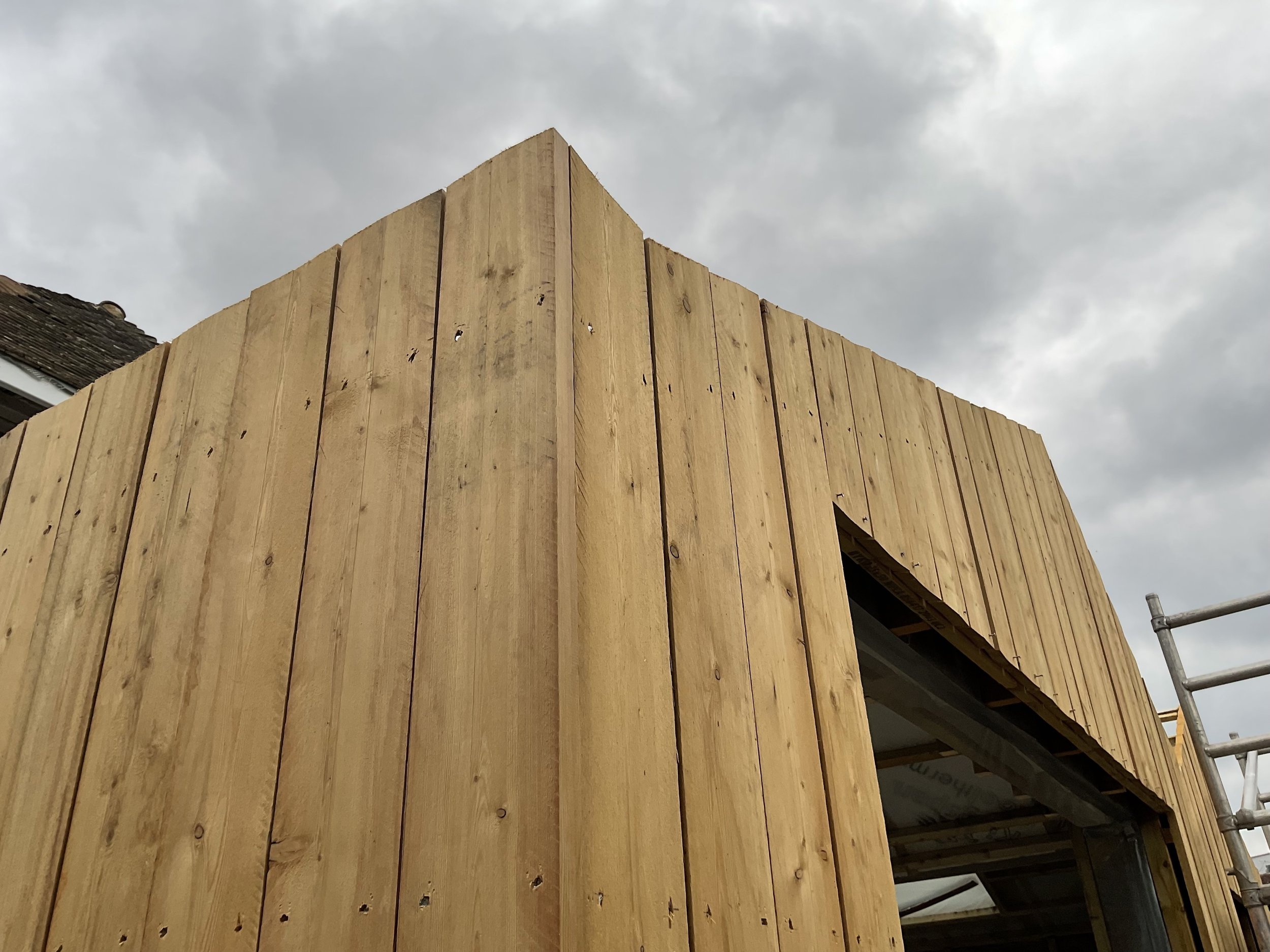

BOWNESS
Retrofit & Extension
Completed - professional photos coming soon
Bowness is a whole house retrofit and extension of a 1930s detached urban house. The layout has been reformatted, together with a rear extension to create a family house more suited to modern living and energy awareness, whilst retaining period character.
Our design included the removal of an existing extension and conservatory that were inefficient and created dark spaces on the ground floor. this resulted in a reduction in the overall area of the house but through an improved layout the house now feels much more generous and the spaces have plenty of natural light and a strong connection to the garden space.
Using a fabric firs approach, the house was stripped back to bare brick and insulated externally with high performance insulation, with triple glazed window completing the external envelope upgrade. The reduced energy demand is met by an air source heat pump which heats the house via under floor heating.




