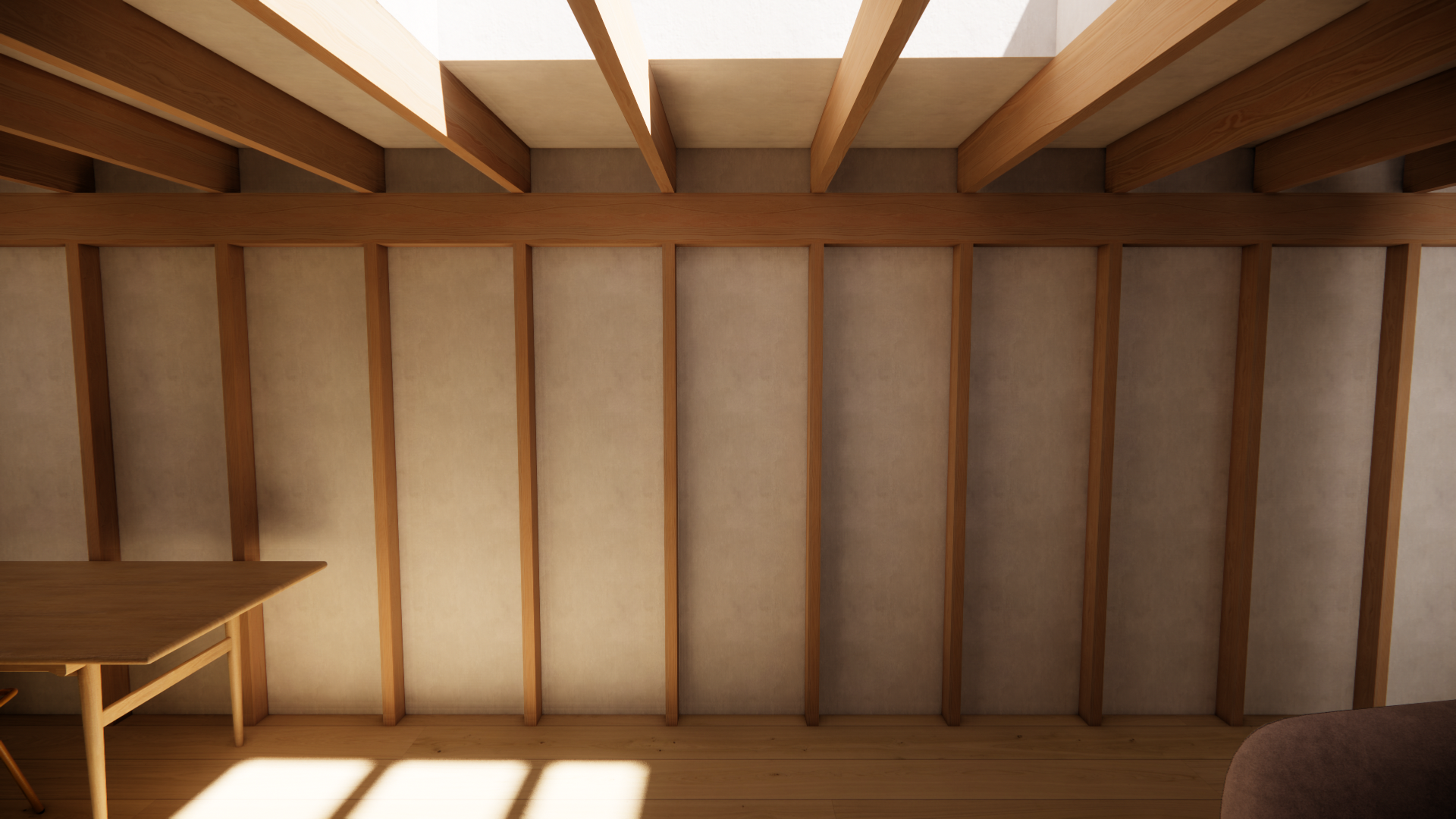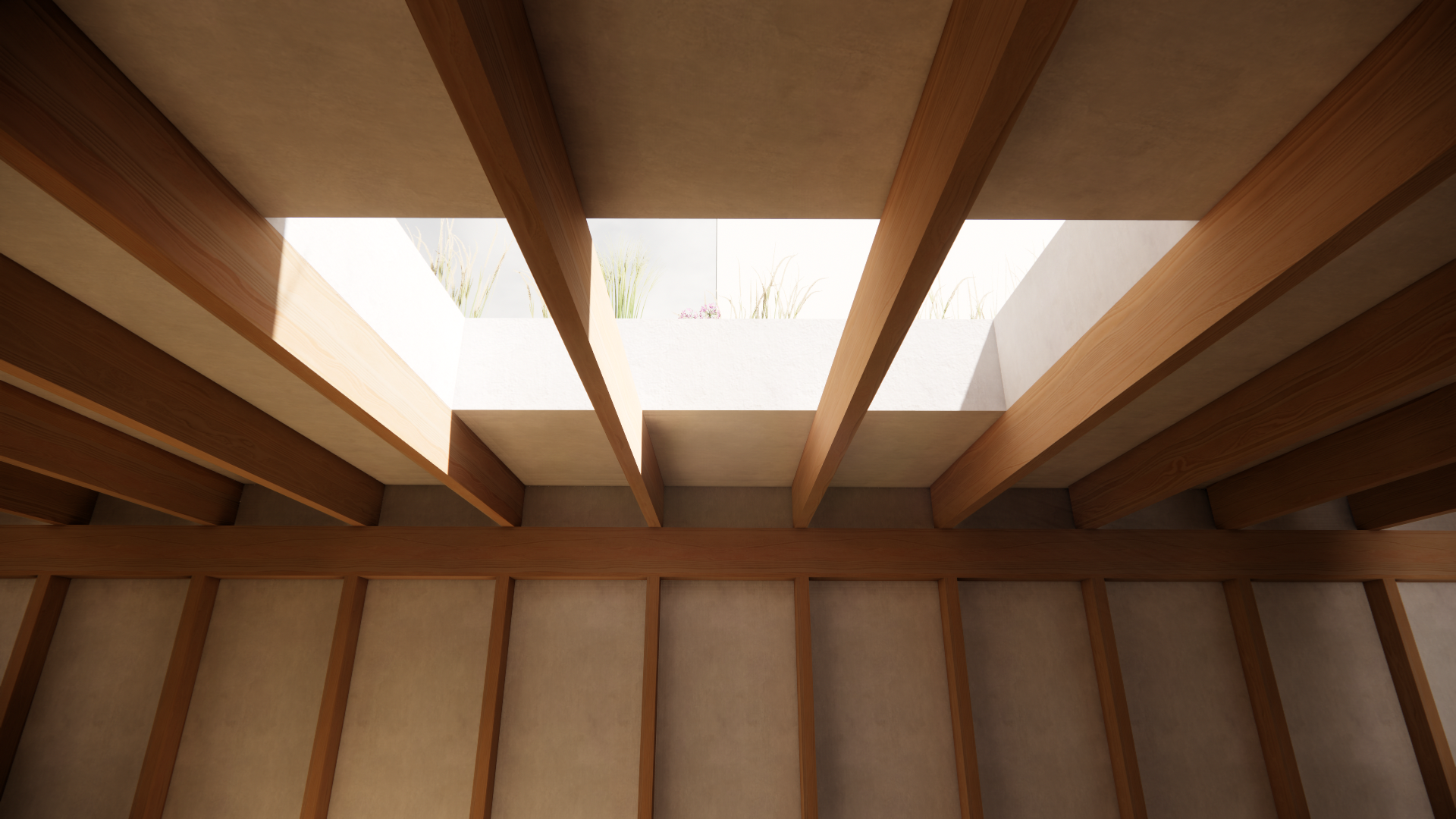




13A
Retrofit, renovation, and extension.
Currently onsite.
The ground floor element of this split level family home had reached the end of its life cycle, resulting in water ingress, freezing temperatures and failing electrics. A former workshop, the space had not been intended for habitation and had been loosely converted for the purpose.
Our proposal aims to refurbish the structure sensitively within a village conservation area. The building's form, pinned between two historic stone walls, will remain unchanged. The roof is to be replaced to resolve multiple ongoing issues while most construction remains behind the existing stone walls, which stay intact. The new green roof provides superior insulation along with internal wall insulation upgrades will minimises heat loss. Rooflights are positioned to bring ensure natural light into a previous dark central space Natural timber cladding replaces the render, softening the parapet and connection with the stone wall.
Maximising the internal layout by removing partitions for an open-plan living space, alleviating upper floor pressure, creating a sustainable, healthy, modern, and much more useable family home. The design adds very little to the existing footprint whilst making a dramatic impact on the day to day lives of the inhabitants.

